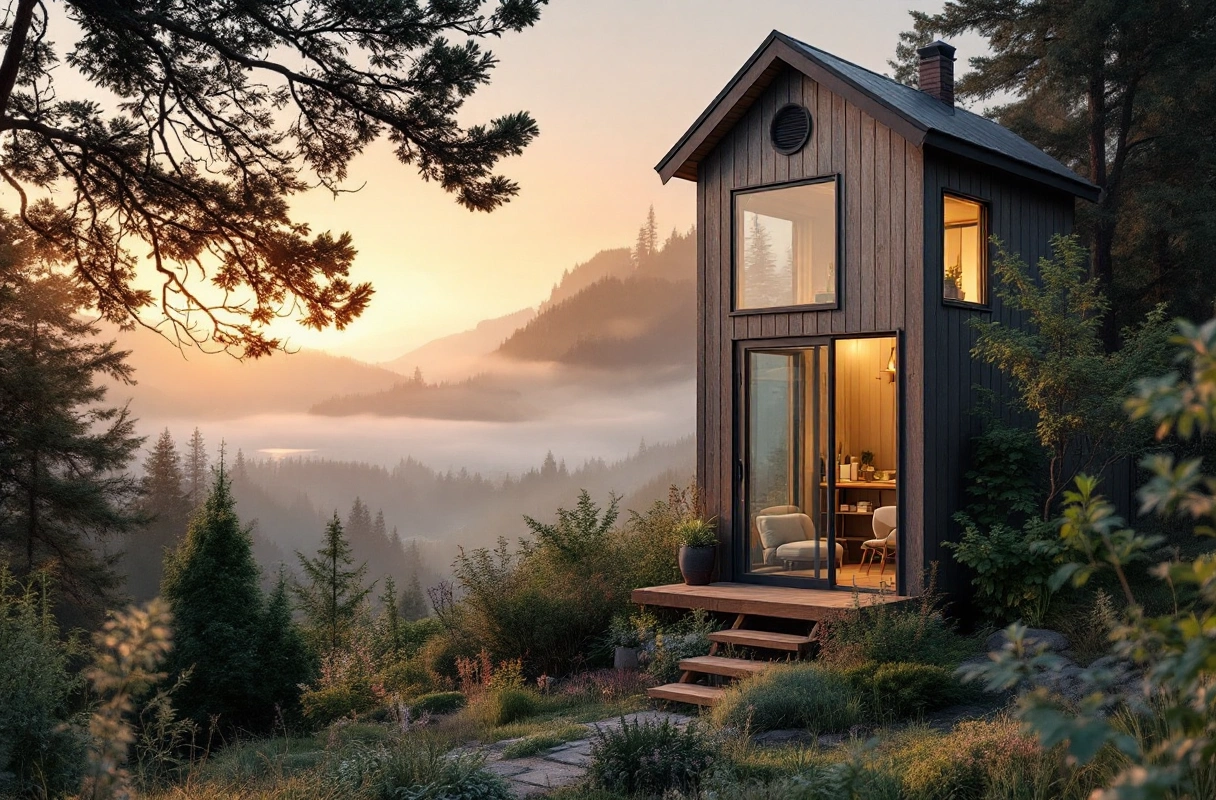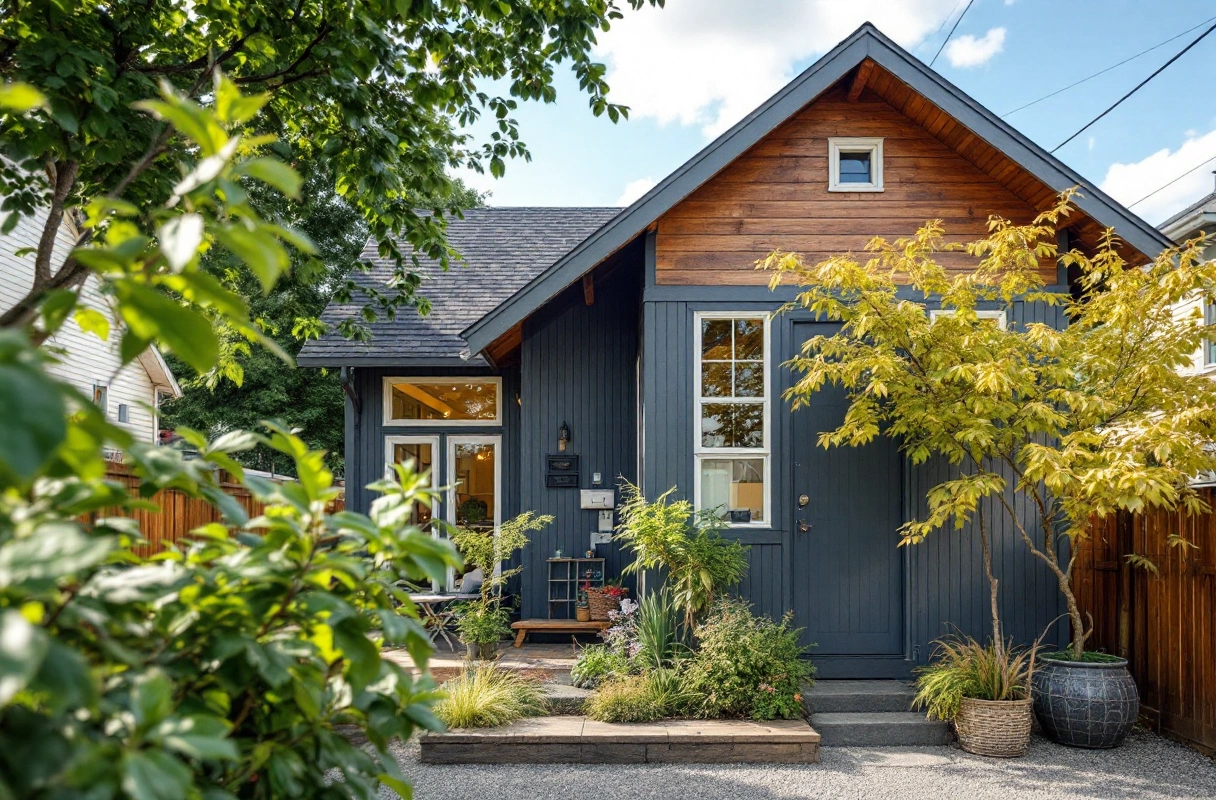Comparing Portland ADU Designs: Find the Best Fit for You
- Travis Andersen

- Sep 10, 2025
- 4 min read
As the housing market evolves, many homeowners in Portland are turning to Accessory Dwelling Units (ADUs) as a viable solution for increasing living space and generating rental income. The concept of a Portland ADU has gained traction due to its flexibility, affordability, and the ability to enhance property value. However, with various designs and financing options available, choosing the right ADU for your property can be overwhelming. This article aims to provide an in-depth comparison of popular Portland ADU designs, insights into financing your ADU project, and tips to navigate the permitting process.
Understanding Portland ADUs

What is a Portland ADU?
A Portland ADU is a secondary housing unit that shares the same lot as a primary residence. These units can take various forms, including detached structures, basement apartments, or garage conversions. The appeal of an ADU lies in its versatility; they can serve multiple purposes, such as guest houses, rental units, or even home offices. This flexibility makes them an attractive option for homeowners looking to maximize their property's potential.
Types of Portland ADUs
When considering a Portland ADU, it's essential to understand the different types available:
Detached ADUs: Standalone structures built in the backyard or side yard. These are ideal for homeowners seeking privacy for their guests or renters.
Attached ADUs: Units that are connected to the main house, often converted from garages or additional rooms. This option is generally more cost-effective and can be easier to permit.
Interior ADUs: These are created by converting existing space within the primary residence, such as a basement or attic. While they may require significant renovations, they can be an efficient use of space.
Each type of Portland ADU comes with its own set of advantages and considerations, making it important to assess which design aligns best with your needs and property layout.
Key Considerations When Choosing a Portland ADU Design

Space and Layout
The design of your ADU should reflect both your lifestyle and the available space on your property. Consider the following factors:
Size: Determine the square footage that fits within the zoning regulations and your property’s constraints. In Portland, ADUs can range from 200 to 1,200 square feet, depending on the type.
Functionality: Think about how you plan to use the ADU. Will it be a long-term rental, a space for visiting family, or a home office? The layout should cater to these specific needs.
Integration: The design should complement the existing architecture of your home and neighborhood. This consideration not only enhances curb appeal but may also help with permit approval.
Design Aesthetics
The aesthetic appeal of your ADU can significantly impact its functionality and attractiveness. Here are some design elements to consider:
Exterior Finish: Choose materials that match or complement your primary residence. Common choices include wood siding, stucco, or brick.
Roof Design: Consider whether a flat, gabled, or hipped roof best suits your design vision and local climate.
Windows and Doors: Natural light is essential for creating a welcoming environment. Strategically placed windows and doors can enhance both aesthetics and energy efficiency.
By carefully considering both space and design, you can create a Portland ADU that meets your needs while blending seamlessly with your property.
How to Finance Your ADU Project in Portland
Financing your ADU project is a critical aspect that can greatly influence its success. Here are several financing options to consider:
Traditional Financing Options
Home Equity Loan: If you have significant equity in your home, a home equity loan can provide the necessary funds for your ADU project. This option typically offers lower interest rates compared to other loans.
Refinancing: Refinancing your existing mortgage can also free up cash for your ADU project. This option may result in lower monthly payments or a lower interest rate, depending on market conditions.
Personal Loans: Personal loans can be a quick source of funding, though they often come with higher interest rates. This option is best suited for smaller projects.
Alternative Financing Options
ADU Grants and Incentives: Research local and state programs that offer financial assistance for ADU construction. Some programs aim to encourage affordable housing and may provide grants or low-interest loans.
Crowdfunding: If traditional financing isn’t an option, consider crowdfunding your project. Platforms like GoFundMe can help you raise money from family, friends, and community members interested in supporting your ADU project.
Partnerships: Collaborating with family or friends can also be a way to share costs and responsibilities. This approach can lead to innovative design ideas and reduce financial burdens.
Understanding your financing options is essential for successfully navigating the financial landscape of your Portland ADU project.
Navigating ADU Permits in Portland
Understanding the Permit Process
Acquiring the necessary permits for your ADU in Portland is a critical step that requires careful attention to detail. The process typically involves the following steps:
Pre-Application Meeting: Schedule a meeting with the Bureau of Development Services (BDS) to discuss your project and understand zoning requirements.
Submit Plans: Prepare and submit your building plans, including site plans, architectural designs, and any required documents.
Review and Approval: Your plans will undergo a review process, which may involve feedback from city planners and potential adjustments based on zoning laws.
Common Mistakes to Avoid
Navigating the permitting process can be complex, and certain pitfalls can delay your project:
Incomplete Applications: Ensure that all required documents are submitted to avoid unnecessary delays.
Ignoring Zoning Laws: Familiarize yourself with local zoning regulations, as non-compliance can lead to permit denial.
Underestimating Timeframes: The permitting process can take several weeks or even months, so plan accordingly to avoid project delays.
By understanding the permit process and common mistakes, you can streamline your path to successfully constructing your Portland ADU.
The Intersection of ADU Designs and PDX Home Revival
Choosing the right design for your Portland ADU involves understanding your space, functionality, and financing options, all while navigating local regulations. PDX Home Revival stands ready to assist homeowners in the Portland metro area who are looking to turn their ADU dreams into reality. With a wealth of experience in home renovations and a deep understanding of local permitting processes, our team can guide you every step of the way.
If you're considering an ADU project, we invite you to reach out for personalized guidance tailored to your specific needs. Visit our website or contact us to learn more about how PDX Home Revival can help you achieve your vision for a Portland ADU. Your dream space is just a conversation away.



Comments