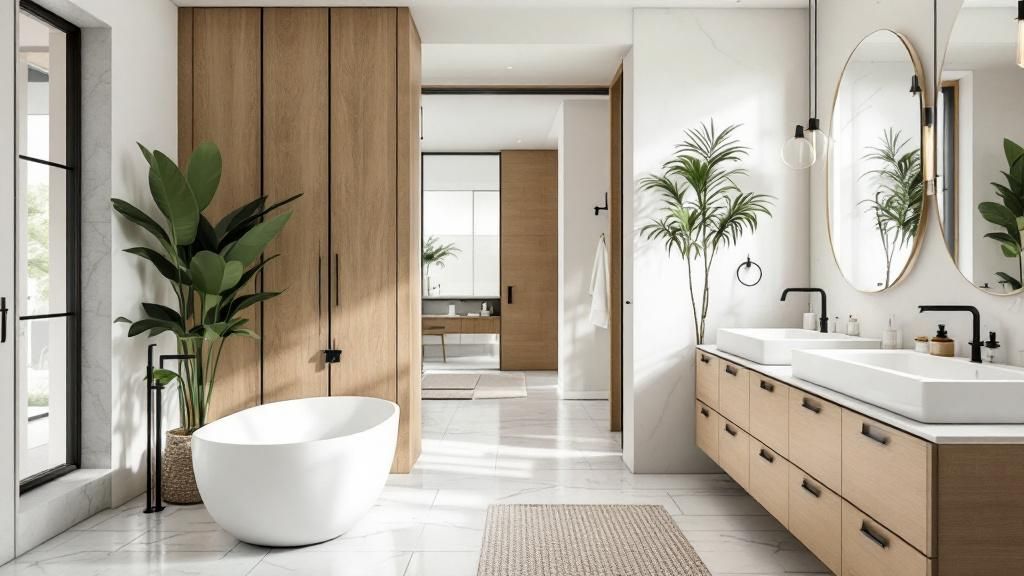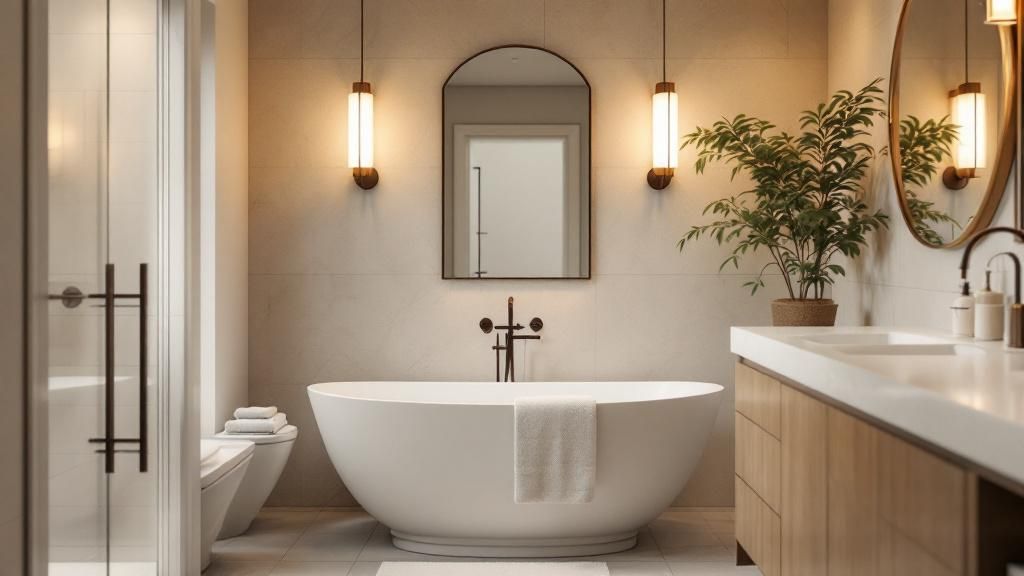Understanding Open Concept Bathrooms
- Travis Andersen

- Jul 1, 2025
- 4 min read
Updated: Jul 3, 2025
Key Takeaways
Open-concept bathrooms enhance the visual flow and spatial openness of a room.
They are ideal for modern, luxury-oriented home layouts, especially in smaller urban spaces.
Careful planning is essential for managing moisture, sound, and privacy.
Strategic design elements—like separate water closets, glass panels, and lighting—can resolve most concerns.
PDX Home Revival can help you design an open-concept bathroom tailored to your lifestyle and aesthetic.
Open-concept bathrooms are making waves in modern home design—and it’s easy to see why. By removing unnecessary walls and partitions, these layouts create a more expansive, integrated, and visually appealing space. Whether you’re maximizing square footage in a city condo or upgrading your master suite, the open-concept bathroom offers a unique blend of luxury, efficiency, and contemporary flair.
This guide walks you through everything you need to know before making the leap—from layout considerations to creative privacy solutions.
Why Open-Concept Bathrooms Are Gaining Popularity
Open-concept bathrooms are a response to two growing homeowner needs: better space optimization and modern design aesthetics. In dense urban environments where space is at a premium, eliminating walls can make a dramatic difference in both appearance and functionality.
Without barriers, natural light flows more freely, air circulation improves, and the entire room feels more connected and spacious. This design is especially popular in luxury renovations where the goal is to create a spa-like retreat that feels open, calming, and sophisticated.
The appeal goes beyond looks, too. An open layout fosters interaction between connected spaces, such as a bedroom and bath, while improving the sense of continuity across the entire home.
Preparing Your Space: Essentials Before You Start
Before diving into an open-concept bathroom remodel , here’s what you need to prepare:
Assess whether your existing bathroom walls can be removed without compromising structure or privacy. Look at adjoining rooms and natural light sources for optimal design potential.
All plumbing and electrical modifications must comply with local codes. Consult with a professional to ensure that any structural changes—especially those involving load-bearing walls—are sound.
Use area rugs, low shelving, or furniture that complements the bedroom to softly divide the space without adding physical barriers.
Mirrors above double vanities or near windows can reflect light and create a sense of openness. Maximize brightness to reduce reliance on artificial lighting.
Working with a team like PDX Home Revival ensures your vision is executed safely and stylishly, with full adherence to Portland’s local remodeling standards.

Smart Layout Planning: Key Elements to Include
Create Defined Zones
Even without full walls, you can designate bathroom zones. Installing a separate water closet or half-wall helps preserve privacy for toilets while keeping the design open.
Seamless Transitions
Use consistent flooring, paint tones, or soft curves in architecture to unify the bathroom with adjacent rooms—especially if the bathroom is part of a master suite.
Optimize Shower Placement
A well-designed shower should have a low threshold, proper drainage, and ideally a frameless glass enclosure. This keeps water contained while maintaining visual openness.
Lounge-Worthy Touches
Think beyond the basics. Add a seating nook, art, or even houseplants to make the space feel like an extension of your personal sanctuary.
Pro Tips for Elevating Your Open Bathroom Design
Prioritize Clever Storage
Floating vanities, recessed shelves, and vertical cabinetry can offer storage without compromising openness. Use hidden compartments to keep clutter at bay.
Use Lighting to Set the Mood
Incorporate task lighting near mirrors, ambient lighting for relaxation, and statement fixtures for a touch of drama. Layered lighting enhances both function and atmosphere.
Add Nature-Inspired Elements
Skylights, large windows, or indoor-outdoor transitions bring the outside in, adding a tranquil, spa-like quality to the space.
Integrate Spa Features
Steam showers, heated floors, or soaking tubs elevate the bathroom from utilitarian to luxurious. These also add long-term value to your home.
Common Challenges (and Smart Solutions)
Use frosted glass, smart-glass panels, or retractable partitions. These provide visual separation without disrupting light or air flow.
Ensure proper ventilation with high-efficiency fans and consider waterproof finishes like porcelain tile or treated wood.
When removing walls, plumbing and electrical may need rerouting. A remodeling professional can advise on feasibility and costs.
Use flooring materials, ceiling height changes, or even lighting differences to indicate separate zones within the open space.

Exploring Unique Alternatives
Smart Glass Panels
Toggle from clear to opaque at the touch of a button. This high-tech option provides the best of both worlds.
Flexible Dividers
Sliding doors, foldable walls, or curtains let you enclose areas as needed—ideal for households with varying privacy preferences.
Dark-Themed Open Bathrooms
Contrary to the typical all-white spa look, moody palettes in navy, charcoal, or forest green can offer a cozy, high-end aesthetic .
Partially Open Layouts
A balanced approach—enclose the toilet, open up the vanity and shower. Ideal for those seeking some privacy without sacrificing modern design.
From Blueprint to Bliss: Executing the Vision
Start with a clear conversation between you and your designer. Define what features matter most—do you need a tub, a dual vanity, room for seating? Clarify how you use the space day-to-day.
From there, consider these practical guidelines:
Whether your space is compact or expansive, smooth transitions and thoughtful zoning make all the difference. Once the essentials are handled, play with colors, textures, and spa-inspired upgrades to make it truly yours.
For Portland homeowners, PDX Home Revival brings deep experience in bathroom remodeling—from creative layouts to functional finishing touches. Their tailored approach ensures your remodel fits your space, style, and budget.
Frequently Asked Questions
An open-concept bathroom is designed without traditional full walls or doors, integrating the bathroom with surrounding spaces for a more fluid and spacious feel.
Not at all. They’re especially beneficial in smaller homes or apartments where space needs to be optimized and natural light maximized.
Use frosted glass, partial walls, or smart dividers. Plants and strategic furniture placement can also help define personal zones.
They can require careful ventilation and waterproofing, but with the right materials and planning, upkeep is manageable.
That depends on your market. Many buyers love the spa-like feel of an open-concept bathroom, but preferences vary. Including privacy solutions can broaden appeal.



Comments